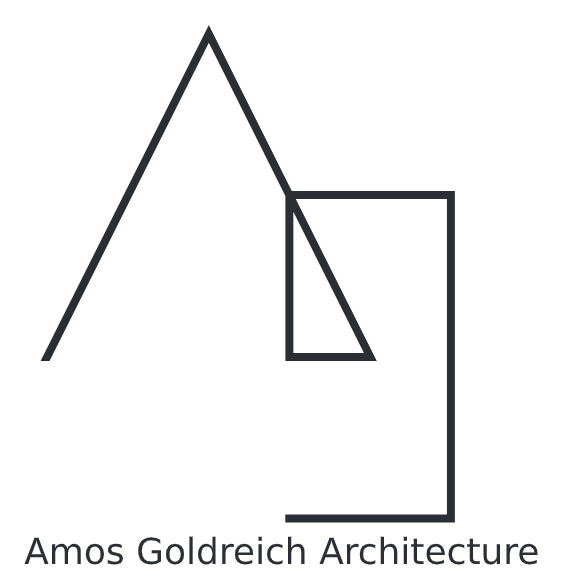The Artist’s Studio
Amos Goldreich Architecture were appointed to design a garden studio for an artistic family who live in a corner house in West Hampstead.
The brief was to replace an existing garden shed with a garden studio which will span the full width of the garden and provide ample of storage and a studio space for the clients.
The new studio (designed in collaboration with the London Garden Studio) is built out of a timber frame and is clad in corrugated metal which would whether over time. The choice of cladding was chosen to reflect the the light industrial buildings in the neighbourhood and especially the Kingsgate Workshops opposite.
Skylights and and a window and glazed door brings ample of natural light into the studio. A sedum green roof system is used to soften the the metal cladding and contribute to the local biodiversity and absorb rainwater.
“We had the pleasure to work on our home extension and renovation with Amos, who’s experienced, attentive and patient. The renovation has a few unexpected complications but all was handled amazingly, the result is extended our expectation. Thank you very much, we highly recommend Amos and his team.” – Silia and Gideon, clients.
Photo Credit: Ollie Hammick
Location West Hampstead, London
Budget Confidential
Status Completed

