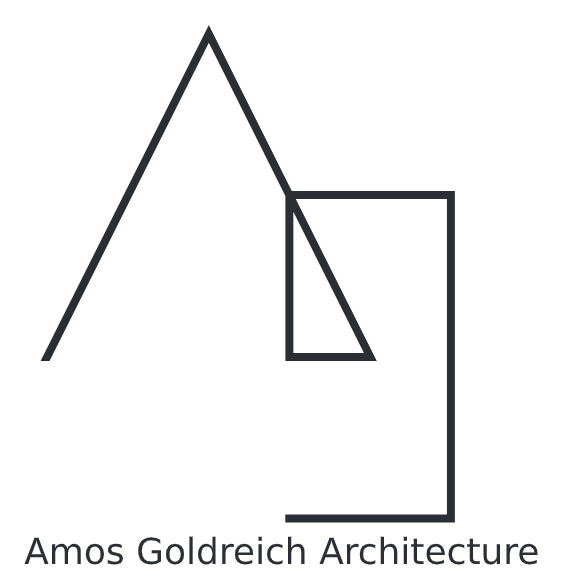House for Three
House for Three sees the extension and refurbishment of a terraced house in North London for a family with two neurodivergent children.
We believe spaces that delight have a positive impact on our health and well-being. House for Three balances quiet spaces for focus, adaptable light levels, and textural moments to ensure a calm environment that is a haven for all family members.
Our design extends the house out into the garden to create a closer connection to nature and creates space for a new open-plan kitchen and dining area. The open plan L-shape extension also features a quiet seating area by the large sliding doors to the garden, so the family can occupy the ground floor space together and enjoy their own activities.
We have researched the concept of Sensory Design – a design that creates inclusive, accessible spaces for neurodivergent people. The built environment directly impacts our energy, focus, hearing, and vestibular and proprioceptive senses, so we’ve designed a calm interior scheme with soft fabrics to absorb noise, offer textural queues, and create a feeling of ease.
The house features historic period details that will be conserved and retained, contrasted throughout by minimal, modern additions including a custom contemporary staircase, and inset joinery. House for Three starts on site in 2023, and we look forward to sharing the process with you over time.
The project received planning in November 2022 and it will be on-site in 2023.

