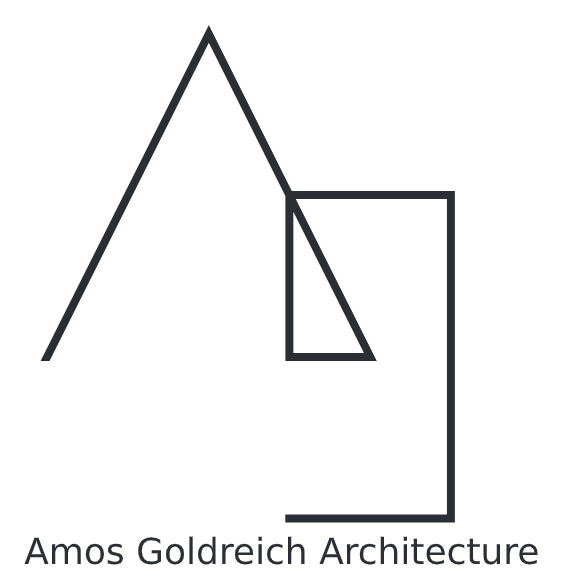The relationship between our health, wellbeing, and the buildings we inhabit was thrown into sharp relief in 2020. As the world spent time inside during lockdown, the shortcomings of our homes were foregrounded, highlighting for many how large a role space plays in our health and happiness. But for healthcare design specialists, this is no new awakening. We know that natural light, fresh air, views, colour and natural materials all have an impact on our health; so why is design in healthcare typologies still so manufactured and clinical?
In the last two years, Amos Goldreich Architecture has been appointed to three projects that require healthcare design in a private residential context. At two of these projects, the primary consideration is to design spaces that function for physically disabled and neurodivergent children, while still crafting beautiful contemporary family homes.

Over the course of our research stages, we have found a significant lack not only of beautifully designed private homes for clients with physical health conditions, but also in the availability of quality, well-designed, beautiful health-focused accessories. The public perception of healthcare conjures stark ideas of clinical spaces; hospitals and aged care facilities, wide corridors, ramps, thick plastic handrails, lino flooring, and fluorescent strip lighting. The specification phases of our work has highlighted how few manufacturers look to blend function with form when it comes to the aesthetics of movement aids and safety devices. But healthcare design should be equally focused on complying with safety regulations as making spaces that bring joy and happiness to users through clever, thoughtful and timeless design. We believe that no matter our physical conditions, spaces that delight have a positive impact on our health and wellbeing; something that should be afforded to all, not just the able bodied.

A small handful of recently completed projects make the case for looking at healthcare in the home through a design lens. How can good design improve the lives of children with specific healthcare needs? How can architects design spaces that empower children to be independent, autonomous and in control of their health in a home environment? London-based architecture practice Tigg + Coll answered these questions in their project, ‘House for Theo and Oskar’, an extension to a private home designed for two young children who suffer from Duchenne muscular dystrophy. The architects crafted a flexible, adaptable floor plan that gives the boys easy movement throughout the floor plan, and can be adapted as their health changes over time. But the house is joyful and most importantly, enabling. Seamless thresholds, large views to the outdoors and a clever self-supporting timber roof create easy indoor-outdoor living, giving the boys options for spaces to enjoy and just be kids in.
One project our practice has worked on throughout 2021 is Bella’s House, a new-build home for a family whose daughter is blind and also requires intermittent use of a wheelchair. While aesthetic pleasure is a consideration mostly for the rest of the family, we have focused on texture, touch and sound to create a home Bella too can delight in. Sensory markers such as changes in textures enable Bella’s autonomy at home, aiding in creating her mental map and giving her clear sense of direction at all times. Regulatory requirements such as wide hallways and access points are tempered with natural materials and views to nature in keeping with our house style of crafting places our clients love to spend time in.
We have also had the pleasure of designing a home in London for a family with two neurodivergent children. Much research has been undertaken by academic and organisational institutions to explore the benefits and impacts of Sensory Design, or design that creates inclusive, accessible spaces for neurodivergent people. The built environment directly impacts our energy, focus, hearing, and vestibular and proprioceptive senses1. To enhance the quality life for this family, our scheme features quiet spaces for focus, adaptable light levels and textural queues to ensure a calm environment that is a haven for all family members.
Healthcare in the home must also consider community and connection. Adapting the homes we already have for our health needs is a more sustainable way to stay close to our support networks. Wherever possible, retrofitting our homes to accommodate independent or live-in assisted healthcare also reduces the environmental impact of moving, building a new home, or moving into a facility.

Wherever possible, our homes should enhance our health, no matter our condition. They too should delight and inspire us, reflect our personalities and be tailored to how we live. We look forward to a future where healthcare-compliant design is equally as inspiring, offering all of us the joy of self-expression and self-care at home.
1 Duric, S., 2022. NEURODIVERSITY. How senses are engaged in the built environment is a large part of why and how we design. [online] https://theworkingbrain.net/findings/. Available at: <https://theworkingbrain.net/wp-content/uploads/2020/01/Sensory-Processing-and-Design_LR.pdf> [Accessed 22 April 2022].


