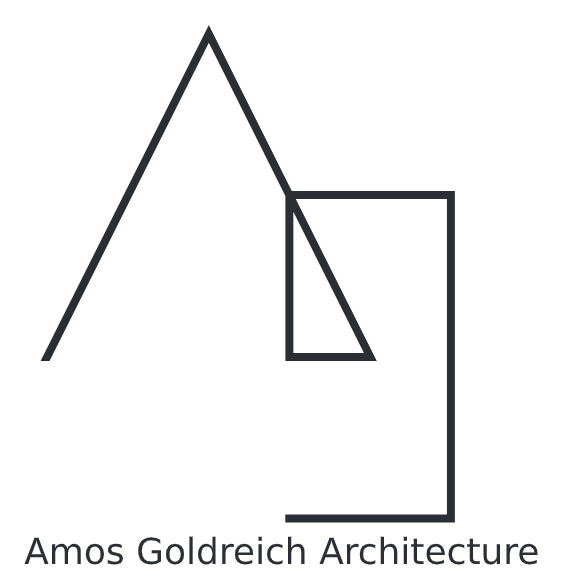Colour House
Our renovation to a narrow 1980s home in the heart of North London transformed it into a calm sanctuary for our busy, working client who spends much of her life traveling around the world. Embracing the challenges that came with layers of fake ornamentation and faux Victoria details, the design of this home was inspired by the existing house’s hidden aspirations to be a high quality, traditional Victorian terrace.
Being a young professional working in the film industry, our client needed the home to be a safe haven and calm oasis. She had an initial brief of industrial No-Ho style, but wasn’t very sure of what she wanted; the challenge became about developing a cohesive and overarching theme that reached into each room within this home. The brief evolved continuously throughout the design process as we worked closely with our client to guide her towards finding an interior style that fit her best. The project ultimately embraced colour and texture, carving out several immersive rooms.
A dark blue study provides a focused space for reading scripts, allowing our client to disassociate with the current world and step into another. The large pendant resembles the moon. Downstairs, the deep red bathroom, inspired by an otherworldly image of Mars, is both moody and fun. Located where the courtyard of the home used to be, the eucalyptus green kitchen embraces tones of the garden that once used to grow there. The remaining home carries a classic British look, with creamy beige finishes embodying the relaxing and warm feeling that the client desired.
Along with curating the interior mood and feel, several moves were made to bring this dated home into the 21st century. The existing house was laced with fake Victorian plastic details. The home was very narrow, with an overshadowed courtyard that was unusable. We made minimal and tactful changes to the internal layout, opening up the old and tired floorplan. There were many rooms where we had to interrogate how we could get small rooms to work as specific spaces for the client to do the things she wanted to do.
The already tight home lacked any room for storage. Tucking cupboards into uncanny spaces, we carved out spots for appliances and products wherever possible. Having a cupboard open directly over the toilet enabled for tall broom storage, and a washing machine was tucked under the stairs.
A large part of the brief was about adding outdoor space and increasing connection to the garden. A very small conservatory was located towards the rear of the house. We replaced this with a roof-lit-extension that welcomed a generous living space that increased the house’s connection to the garden. All the existing windows, along with several heritage details, were also upgraded, allowing the home to be rid of its poor quality finishes and, instead, stand boldly as an enduring Victorian home. Our aspiration was to replace everything with a better, more authentic, version of itself. In a way, the entire project was inspired by the existing house wanting to have the style and high-quality of a traditional Victorian terrace.
Photography by: Ben Anders
Styling by Hannah Bort

